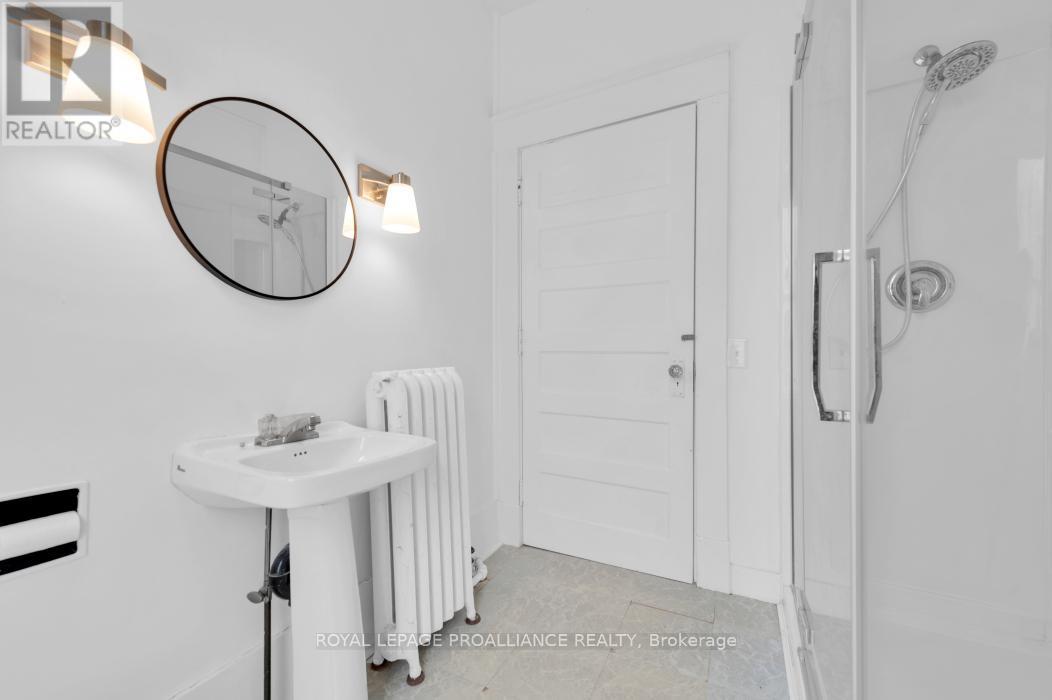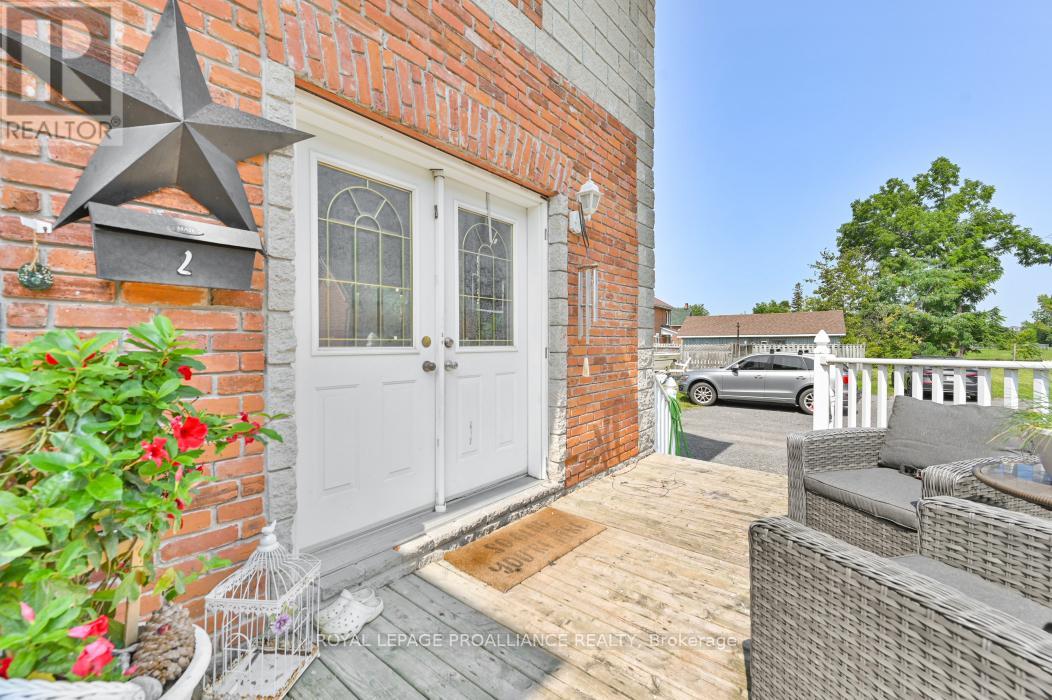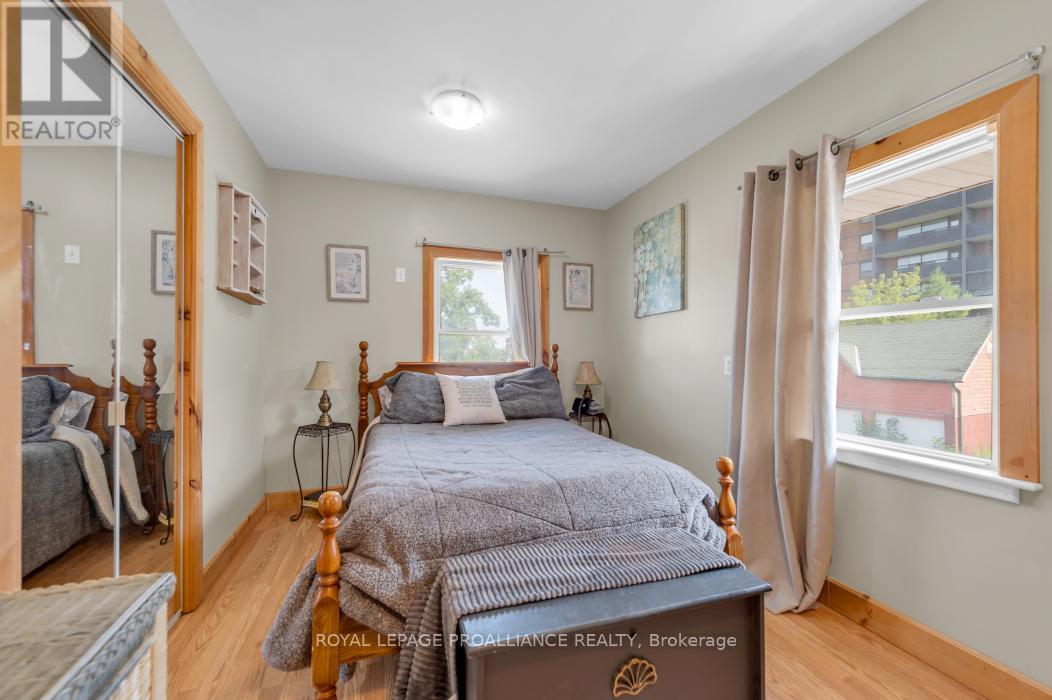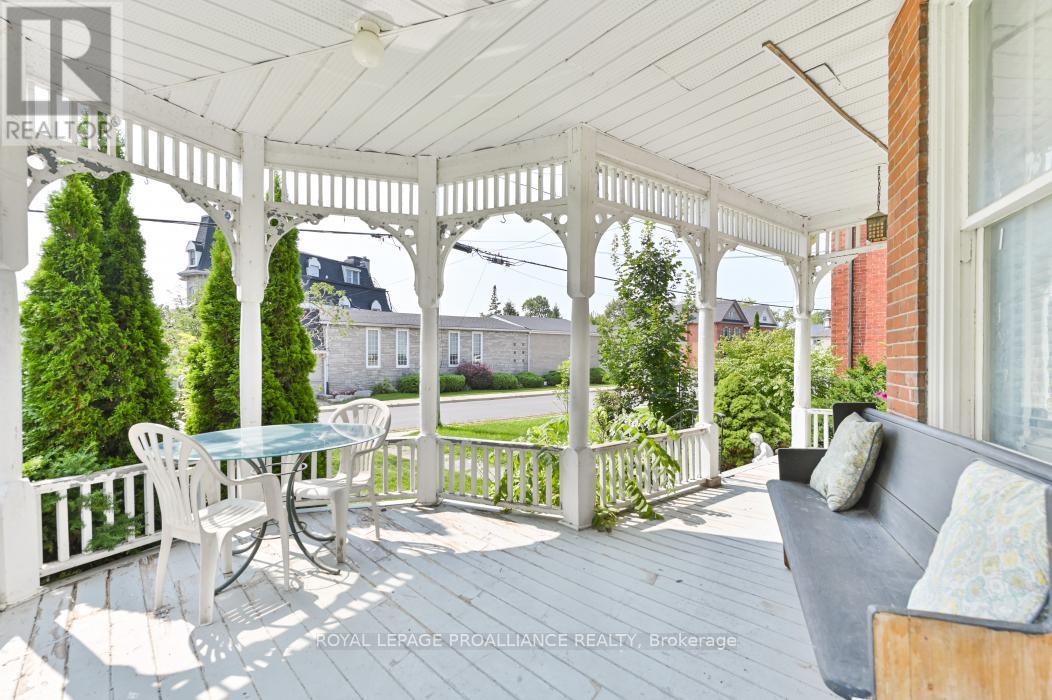70 BRIDGE STREET W
Belleville, Ontario K8P1J2
$599,000
ID# X9260883
| Bathroom Total | 3 |
| Bedrooms Total | 7 |
| Flooring Type | Laminate, Hardwood, Vinyl, Tile |
| Heating Type | Hot water radiator heat |
| Heating Fuel | Natural gas |
| Stories Total | 3 |
| Laundry room | Second level | 3.71 m x 3.48 m |
| Bedroom 2 | Second level | 4.17 m x 3.78 m |
| Primary Bedroom | Second level | 3.94 m x 5.33 m |
| Bathroom | Second level | 2.72 m x 3.15 m |
| Bedroom 4 | Third level | 7.09 m x 2.67 m |
| Bedroom 3 | Third level | 3.48 m x 4.01 m |
| Kitchen | Main level | 4.17 m x 3.43 m |
| Living room | Main level | 4.04 m x 5.08 m |
| Dining room | Main level | 3.99 m x 5.33 m |
| Family room | Main level | 4.19 m x 3.73 m |
| Foyer | Main level | 3.91 m x 4.5 m |
| Bathroom | Main level | 2.57 m x 2.18 m |
DONAHOE ADVANTAGE
Royal LePage ProAlliance Realty
Independently Owned & Operated
357 Front Street
Belleville, Ontario
K8N 2Z9


The trade marks displayed on this site, including CREA®, MLS®, Multiple Listing Service®, and the associated logos and design marks are owned by the Canadian Real Estate Association. REALTOR® is a trade mark of REALTOR® Canada Inc., a corporation owned by Canadian Real Estate Association and the National Association of REALTORS®. Other trade marks may be owned by real estate boards and other third parties. Nothing contained on this site gives any user the right or license to use any trade mark displayed on this site without the express permission of the owner.
powered by curious projects










































