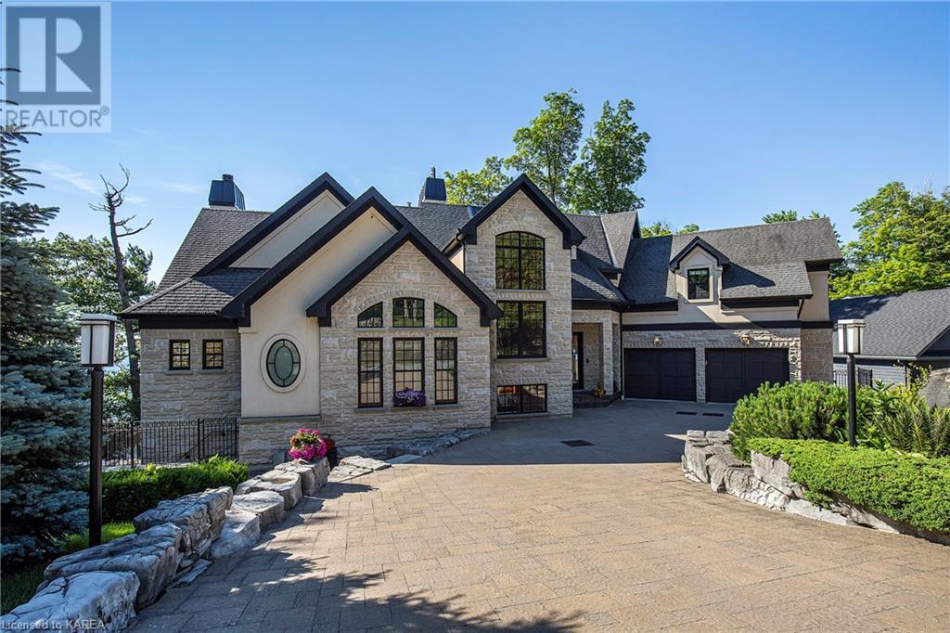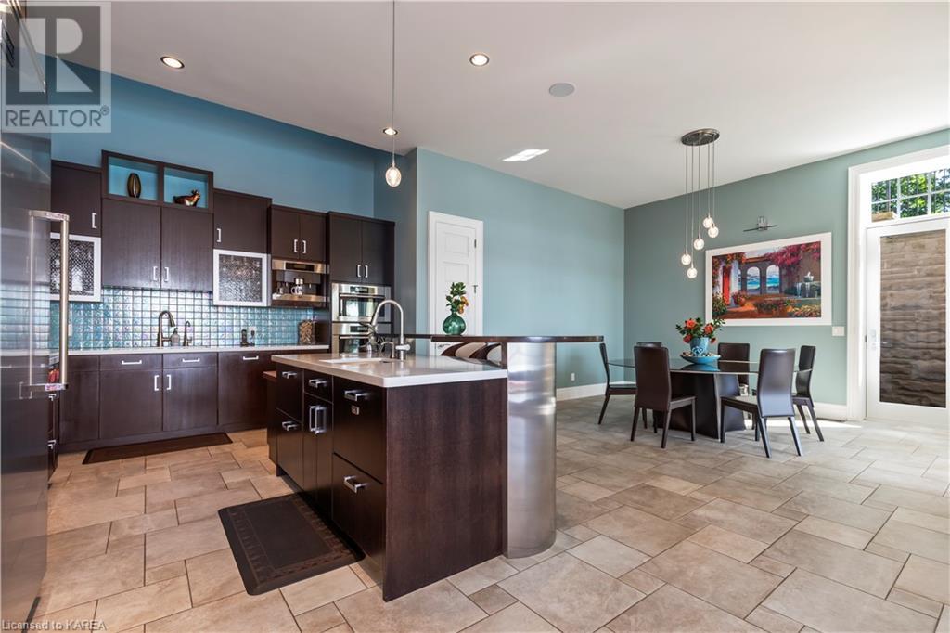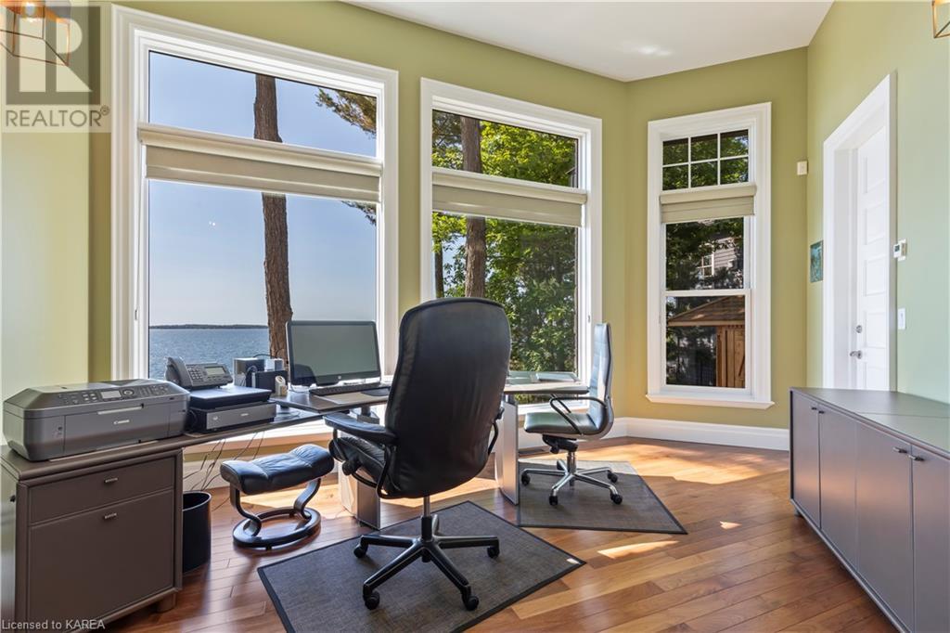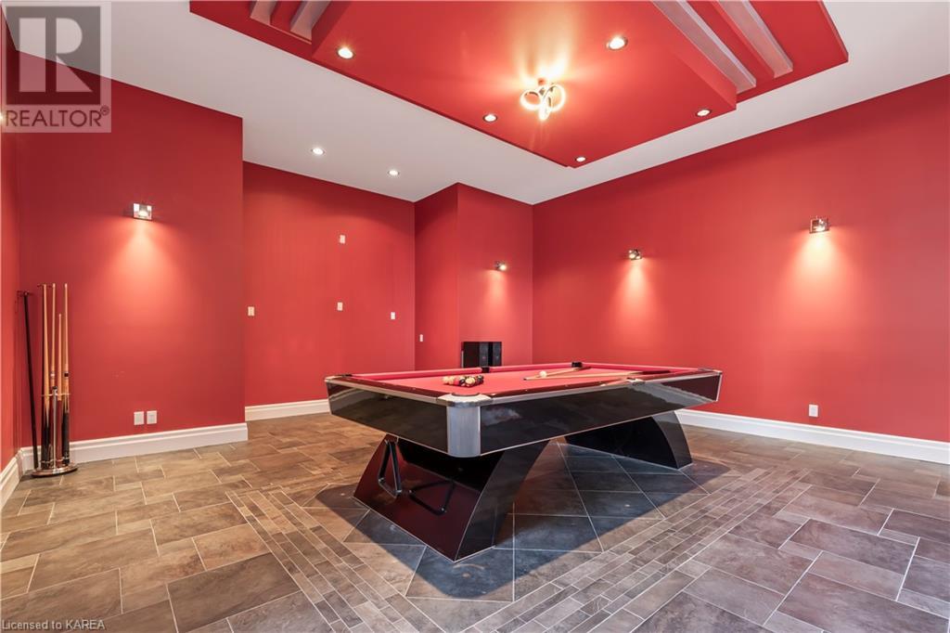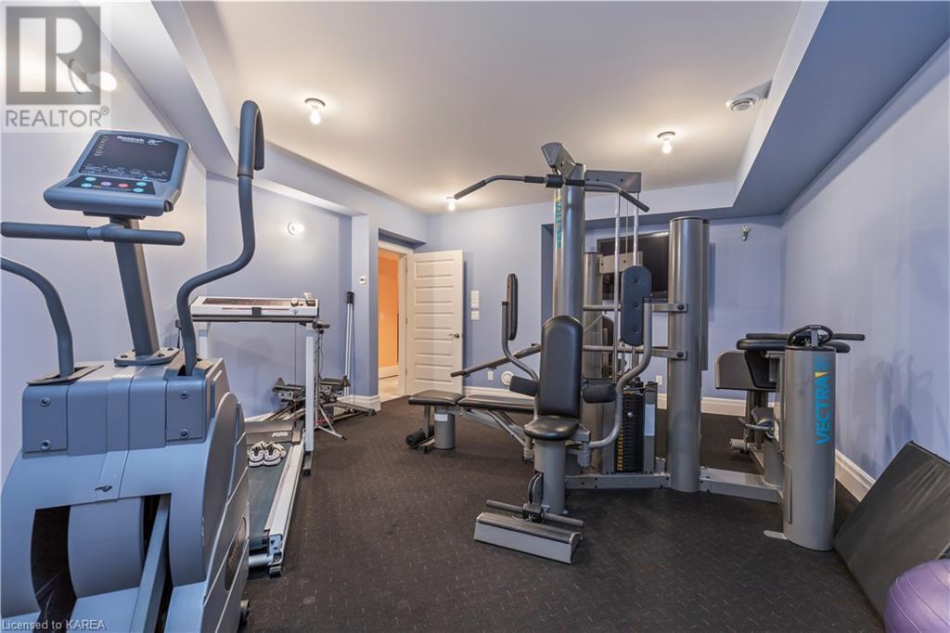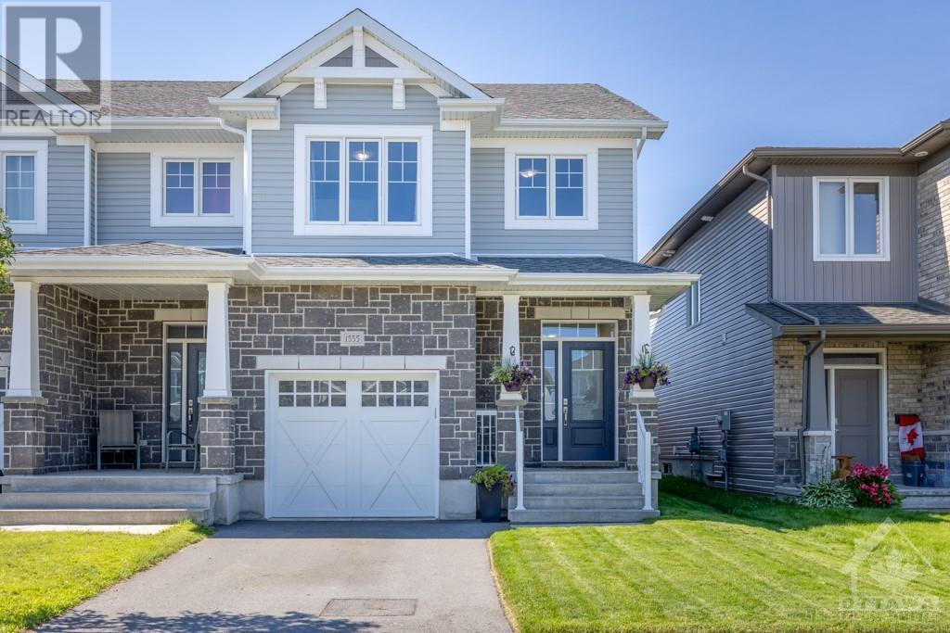1618 ST. LAWRENCE Avenue
Kingston, Ontario K7L4V1
$4,650,000
ID# 40588156
| Bathroom Total | 4 |
| Bedrooms Total | 5 |
| Half Bathrooms Total | 2 |
| Cooling Type | Central air conditioning |
| Heating Type | In Floor Heating, Forced air |
| Heating Fuel | Propane |
| Stories Total | 3 |
| 2pc Bathroom | Second level | 5'3'' x 6'2'' |
| Recreation room | Second level | 20'4'' x 23'5'' |
| Kitchen | Second level | 20'9'' x 14'7'' |
| Bedroom | Second level | 17'7'' x 13'11'' |
| Breakfast | Second level | 12'7'' x 13'11'' |
| Dining room | Second level | 14'2'' x 14'9'' |
| Family room | Second level | 14'3'' x 11'3'' |
| Living room | Second level | 20'3'' x 25'2'' |
| 2pc Bathroom | Third level | 5'9'' x 3'6'' |
| Foyer | Third level | 20'1'' x 12'9'' |
| Laundry room | Third level | 13'1'' x 6'0'' |
| Bedroom | Third level | 17'9'' x 13'6'' |
| Full bathroom | Third level | 14'11'' x 11'5'' |
| Primary Bedroom | Third level | 20'9'' x 14'3'' |
| Exercise room | Basement | 19'0'' x 11'3'' |
| Bedroom | Upper Level | 14'6'' x 18'7'' |
| Bedroom | Upper Level | 13'6'' x 18'6'' |
| 4pc Bathroom | Upper Level | 10'0'' x 5'0'' |
| Games room | Upper Level | 21'4'' x 25'1'' |
DONAHOE ADVANTAGE
Royal LePage ProAlliance Realty
Independently Owned & Operated
357 Front Street
Belleville, Ontario
K8N 2Z9


The trade marks displayed on this site, including CREA®, MLS®, Multiple Listing Service®, and the associated logos and design marks are owned by the Canadian Real Estate Association. REALTOR® is a trade mark of REALTOR® Canada Inc., a corporation owned by Canadian Real Estate Association and the National Association of REALTORS®. Other trade marks may be owned by real estate boards and other third parties. Nothing contained on this site gives any user the right or license to use any trade mark displayed on this site without the express permission of the owner.
powered by curious projects

