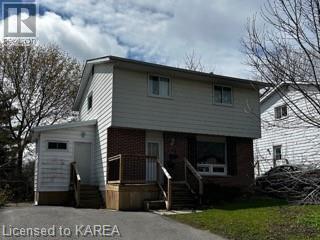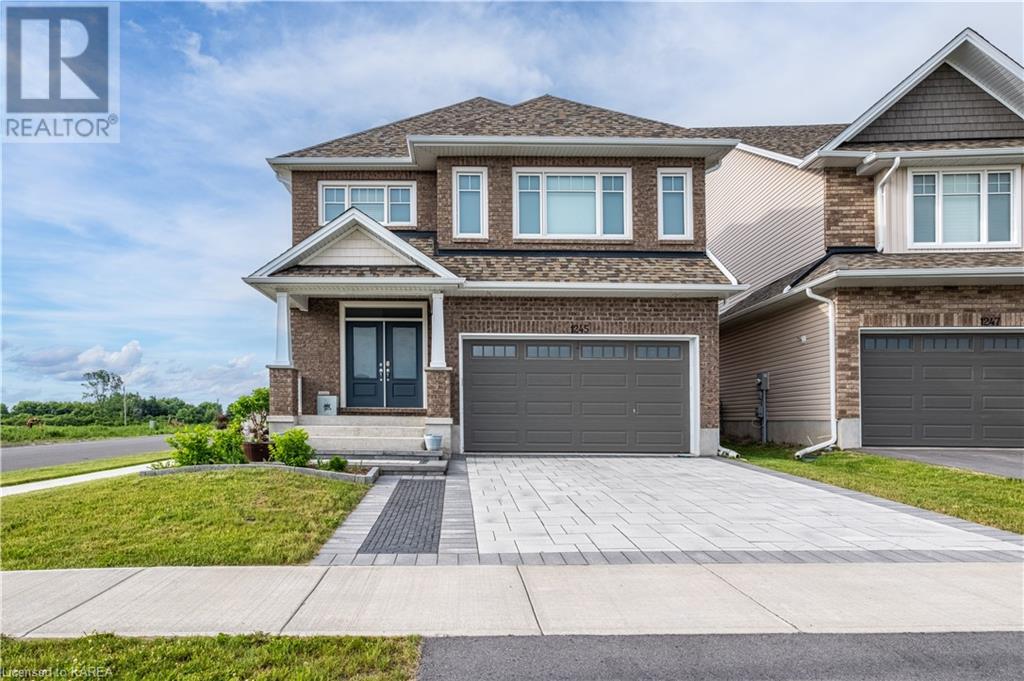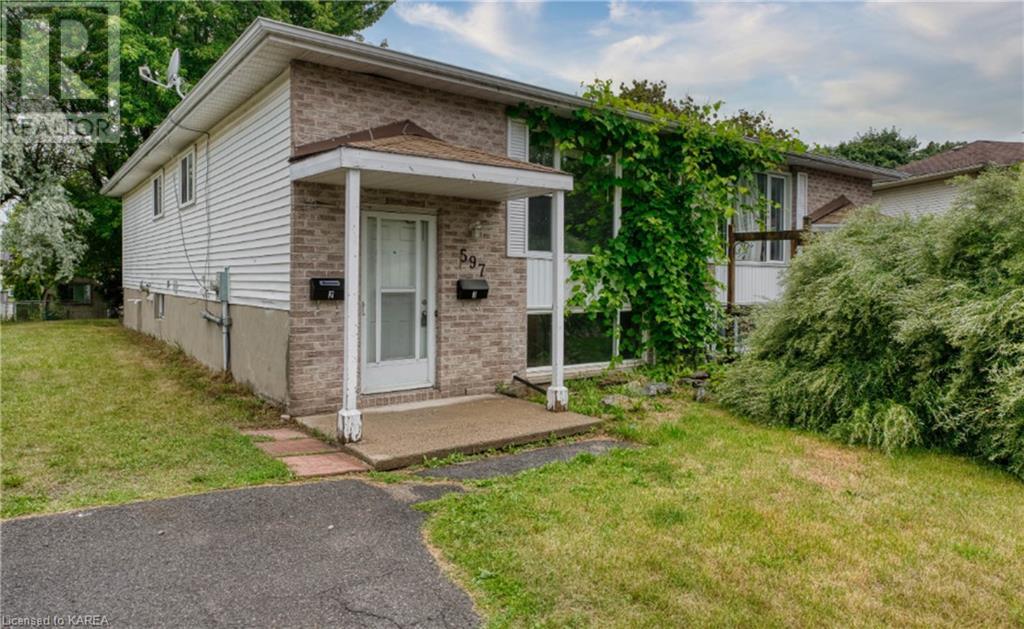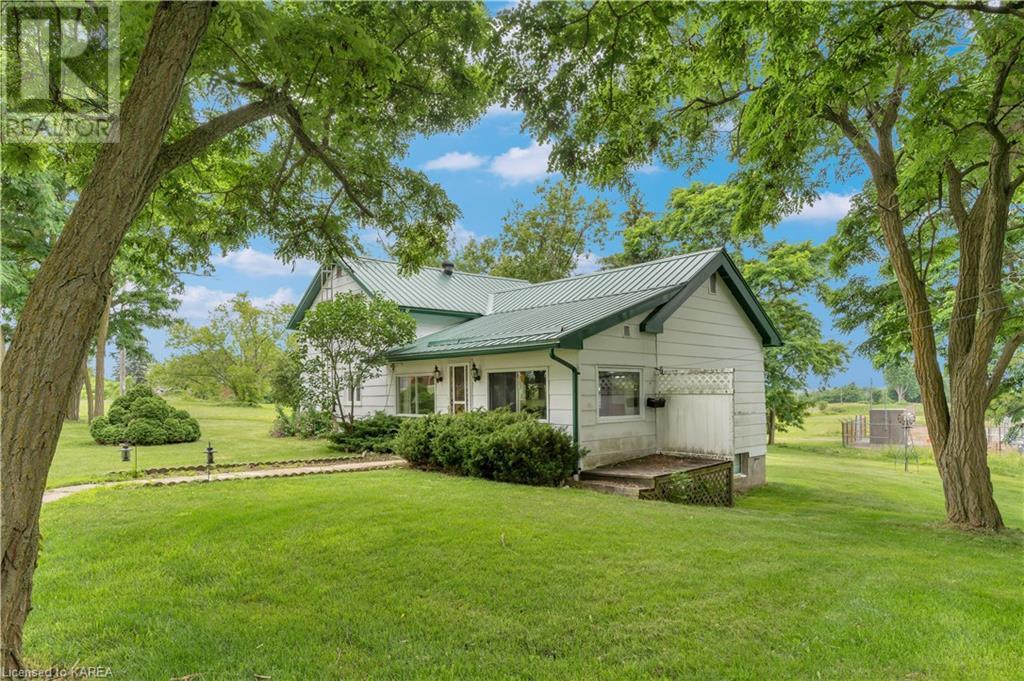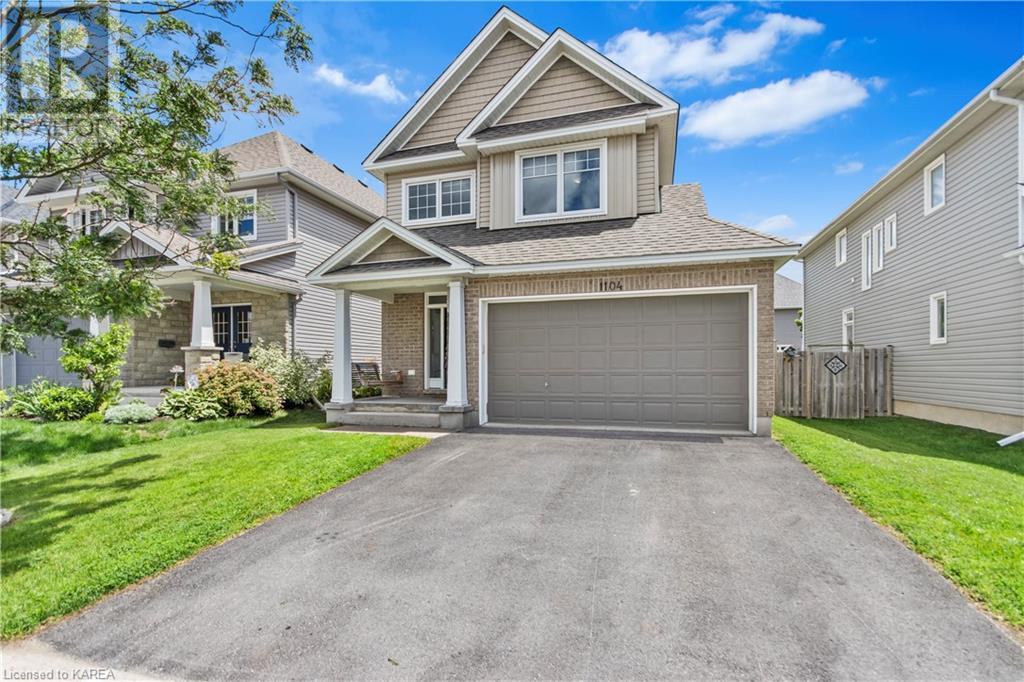Warning: Attempt to read property "content" on null in /www/wp-content/plugins/webkits/webkits.php on line 4900
Warning: Attempt to read property "pictures2" on null in /www/wp-content/plugins/webkits/webkits.php on line 4900
Sorry, the listing you are looking for is no longer available.
Please check it out below more similar listing(s) or start new search for your desired home.
Warning: Attempt to read property "content" on null in /www/wp-content/plugins/webkits/webkits.php on line 4865
Warning: Attempt to read property "show_price" on null in /www/wp-content/plugins/webkits/webkits.php on line 4865
Warning: Attempt to read property "content" on null in /www/wp-content/plugins/webkits/webkits.php on line 4942
Warning: Attempt to read property "MLS" on null in /www/wp-content/plugins/webkits/webkits.php on line 4942
Warning: Attempt to read property "content" on null in /www/wp-content/plugins/webkits/webkits.php on line 4973
Warning: Attempt to read property "OpenHouse" on null in /www/wp-content/plugins/webkits/webkits.php on line 4973
Warning: Attempt to read property "content" on null in /www/wp-content/plugins/webkits/webkits.php on line 4906
Warning: Attempt to read property "Remarks" on null in /www/wp-content/plugins/webkits/webkits.php on line 4906
Warning: Attempt to read property "content" on null in /www/wp-content/plugins/webkits/webkits.php on line 4949
Warning: Attempt to read property "Agent" on null in /www/wp-content/plugins/webkits/webkits.php on line 4949
Warning: Attempt to read property "content" on null in /www/wp-content/plugins/webkits/webkits.php on line 4963
Warning: Attempt to read property "Media" on null in /www/wp-content/plugins/webkits/webkits.php on line 4963
Warning: Attempt to read property "content" on null in /www/wp-content/plugins/webkits/webkits.php on line 4969
Warning: Attempt to read property "Floorplans" on null in /www/wp-content/plugins/webkits/webkits.php on line 4969
Warning: Attempt to read property "content" on null in /www/wp-content/plugins/webkits/webkits.php on line 4966
Warning: Attempt to read property "Live" on null in /www/wp-content/plugins/webkits/webkits.php on line 4966
Warning: Attempt to read property "content" on null in /www/wp-content/plugins/webkits/webkits.php on line 4959
Warning: Attempt to read property "Links" on null in /www/wp-content/plugins/webkits/webkits.php on line 4959
Warning: Attempt to read property "content" on null in /www/wp-content/plugins/webkits/webkits.php on line 4912
Warning: Attempt to read property "BuildingInfo" on null in /www/wp-content/plugins/webkits/webkits.php on line 4912
Warning: Attempt to read property "content" on null in /www/wp-content/plugins/webkits/webkits.php on line 4918
Warning: Attempt to read property "FloorInfo" on null in /www/wp-content/plugins/webkits/webkits.php on line 4918
Warning: Attempt to read property "content" on null in /www/wp-content/plugins/webkits/webkits.php on line 4953
Warning: Attempt to read property "Similar" on null in /www/wp-content/plugins/webkits/webkits.php on line 4953
Warning: Undefined variable $listingPerPage in /www/wp-content/plugins/webkits/inc/listing_page.php on line 326
DONAHOE ADVANTAGE
Royal LePage ProAlliance Realty
Independently Owned & Operated
357 Front Street
Belleville, Ontario
K8N 2Z9


The trade marks displayed on this site, including CREA®, MLS®, Multiple Listing Service®, and the associated logos and design marks are owned by the Canadian Real Estate Association. REALTOR® is a trade mark of REALTOR® Canada Inc., a corporation owned by Canadian Real Estate Association and the National Association of REALTORS®. Other trade marks may be owned by real estate boards and other third parties. Nothing contained on this site gives any user the right or license to use any trade mark displayed on this site without the express permission of the owner.
powered by curious projects

